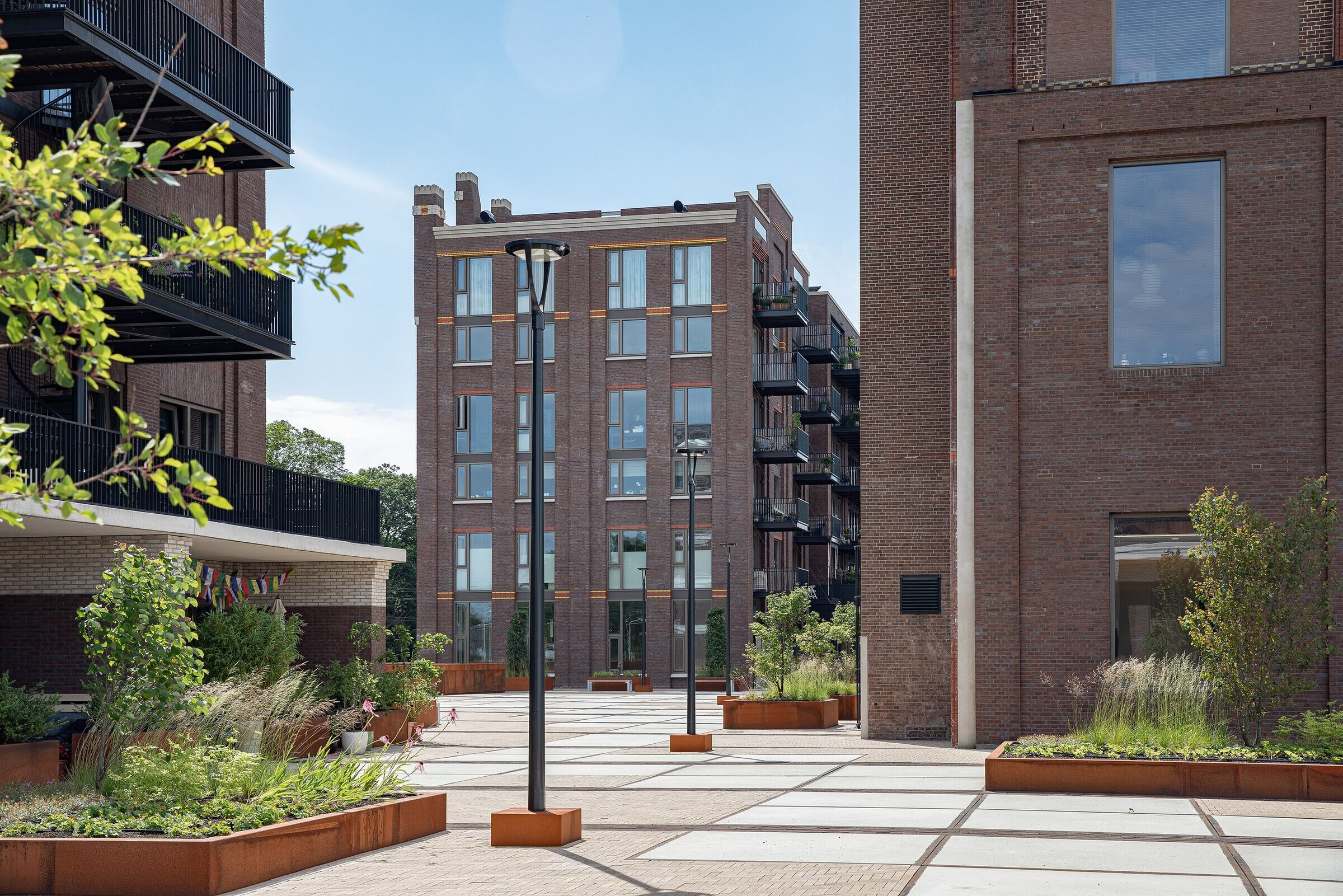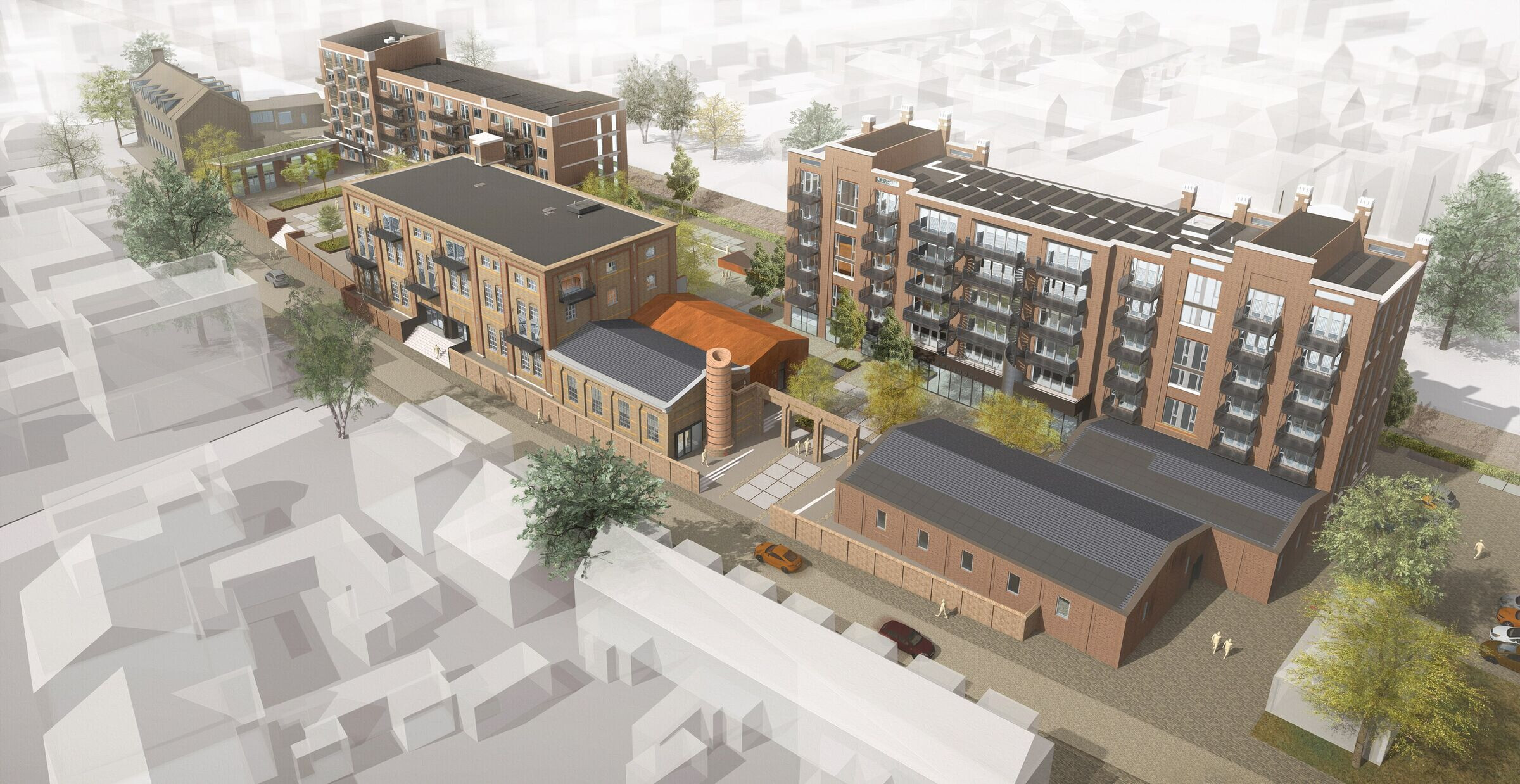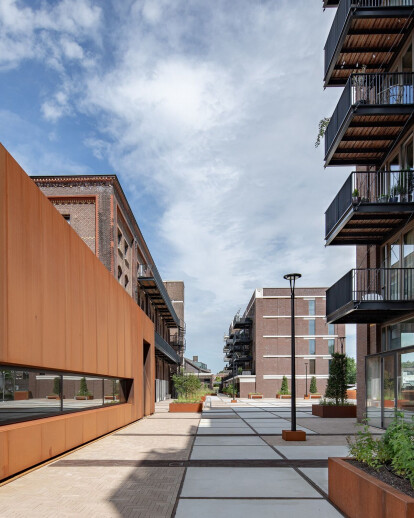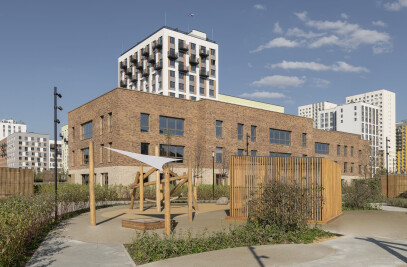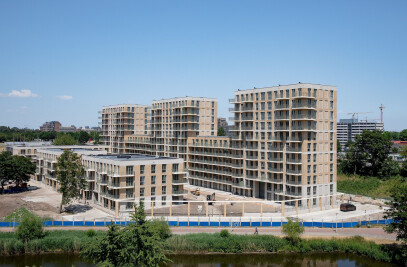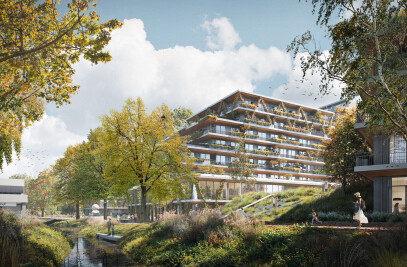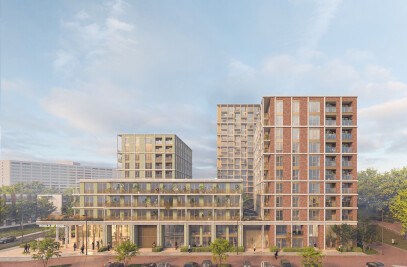Since 2004, LEVS architecten has been working on projects in the southern railway area of Bussum. The development of de former chocolate factory Bensdorp will be the last phase on the road to turning this formerly inaccessible site into an exceptional living, working, and cultural area.
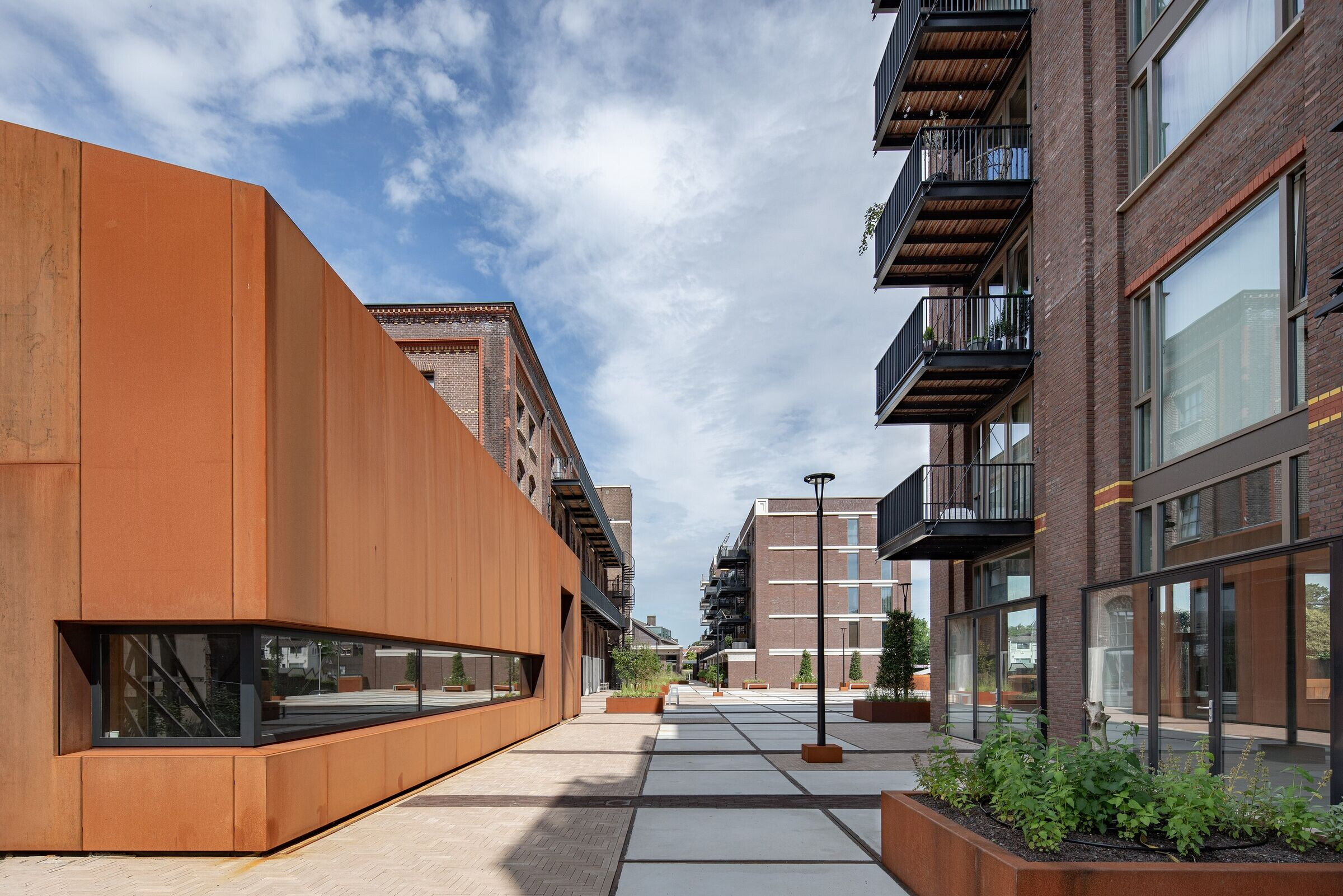
History
In the design for Bensdorp, the emphasis is placed on its industrial character, and the area’s significance for the city of Bussum. Over the years, decennial drastic transformations defined the face of the old chocolate factory. The relentless turmoil of industrial manufacturing gave rise to characteristic buildings, their dismantling, and replacement by new structures. Closed-off halls of steel have illustrated the last period of building.
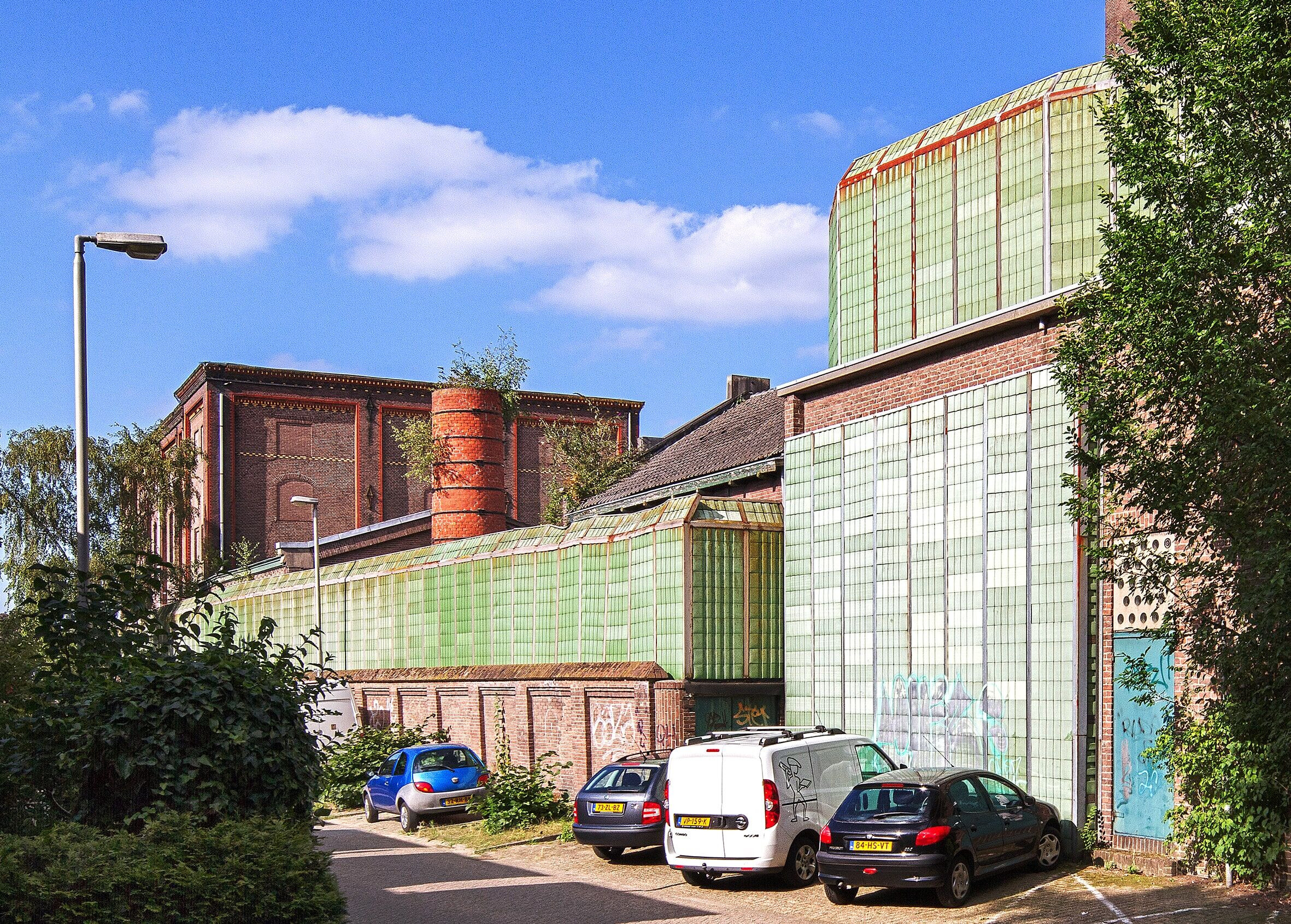
An unorthodox approach
After the factory was closed in 2002, some characteristic elements could still be recognised, though large parts had already been demolished or severely damaged. Over the last decade, the vacancy has had a catastrophic effect. Hence, in order to preserve the distinct nature of Bensdorp, LEVS implemented an unorthodox approach. Moving away from the dogmatic, a carefully designed combination of restoration, transformation, reconstruction, and new-build will revive the complex of Bensdorp.
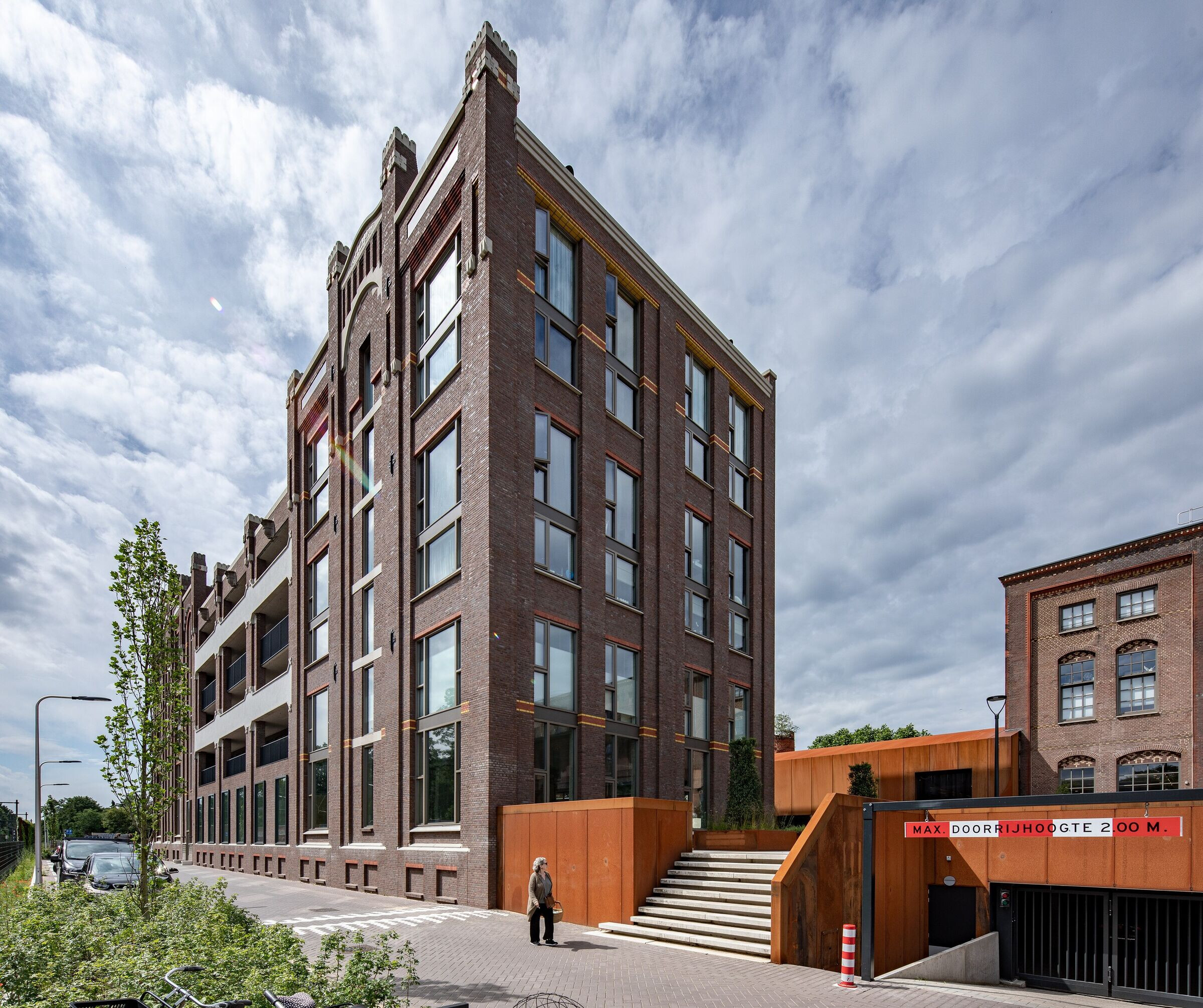
Industrial lofts
The historic buildings have been preserved where possible and redefined to take on a new purpose. The Bros building, named after the famous Dutch chocolate bar,has been re-emerge and restored to its former glory, but the new use with six lofts also requires a new face. For each loft, LEVS made an individual design together with the buyer, which makes optimal use of the 166 to 200 m² floor space and 3 to 4.40 m ceiling height. The ground floor with filigree columns and the basement with the colossal supporting pillars provide space for commercial functions.
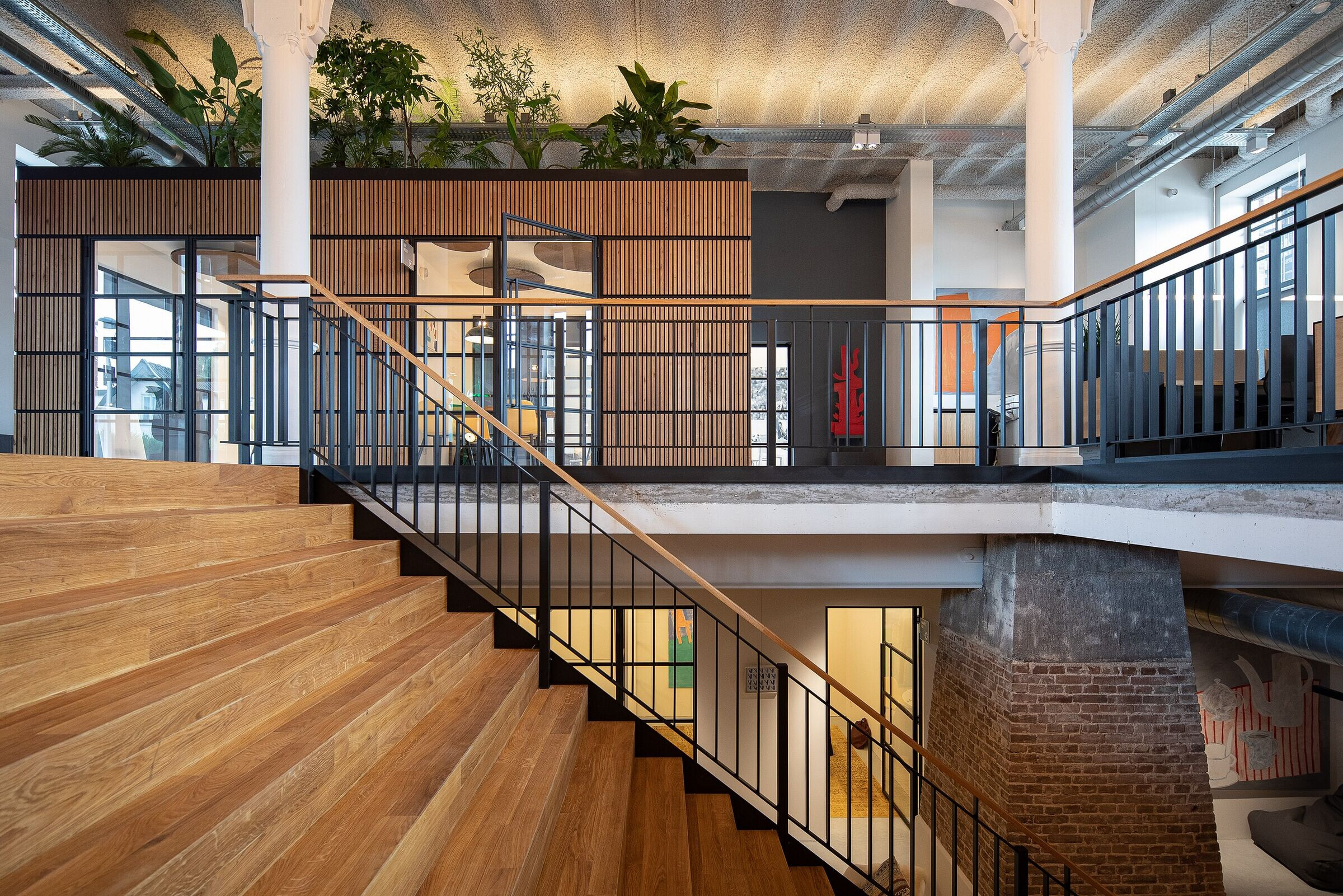
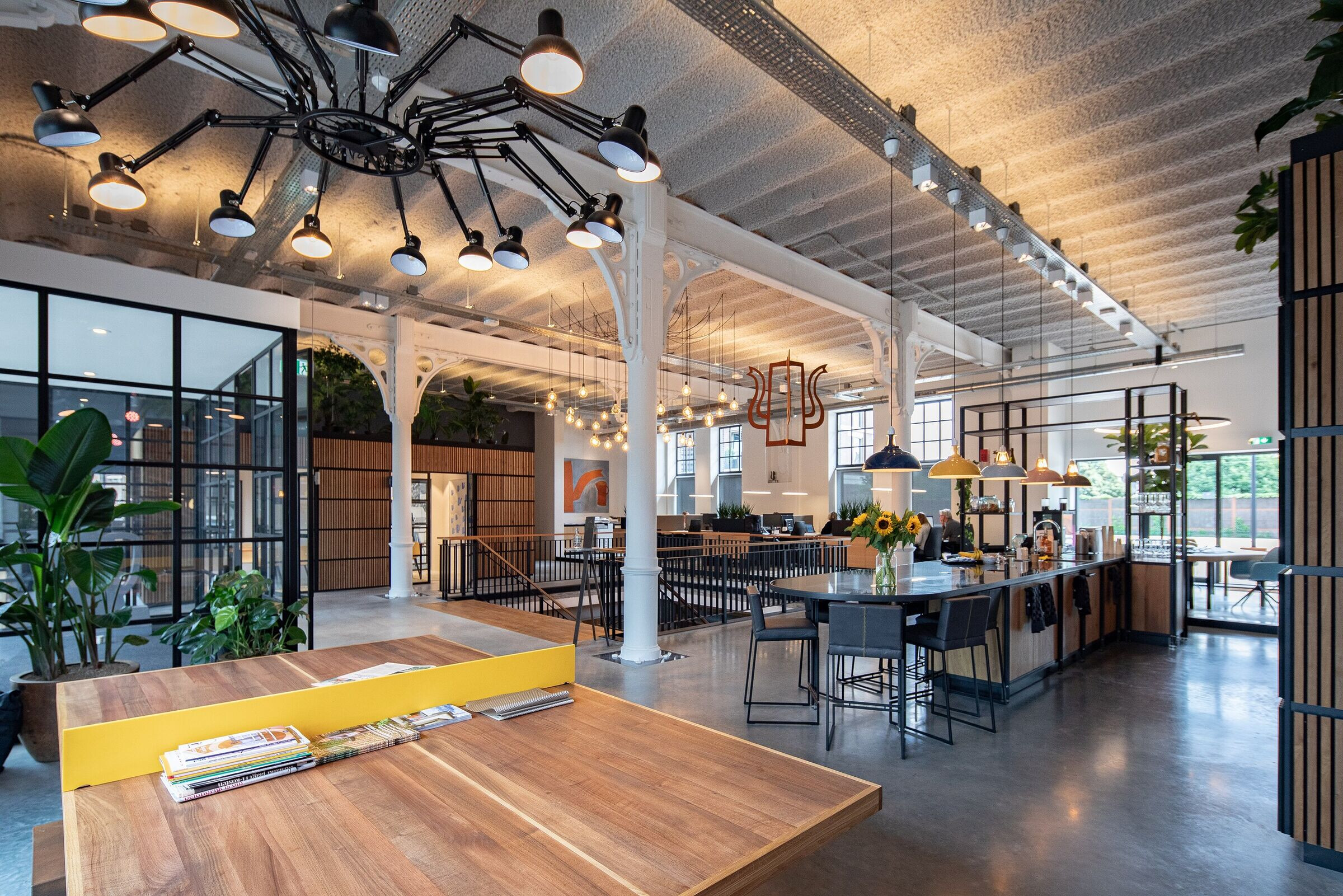
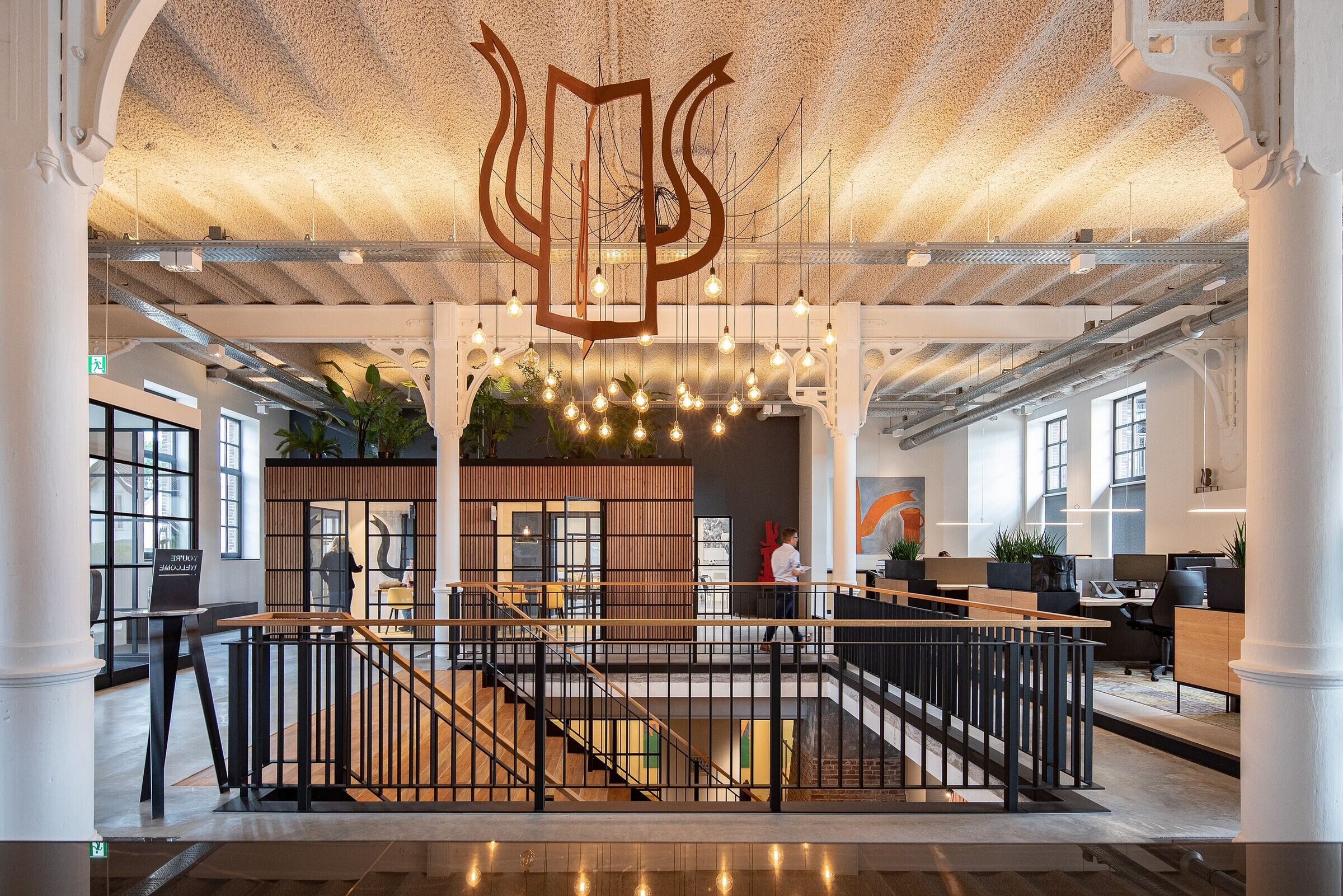
The soul of Bensdorp
The prominent main building, of distinct importance for the city of Bussum, has been rebuilt. Being located along the railway it was partly dismantled only 20 years ago. Characteristic elements, such as crowns, copingstones, moorings, rain spouts, and rosettes, have been incorporated in the reconstruction. These details are extremely valuable for a proper restoration of the building’s essence. The remnants of the old visually striking chimneystack, that collapsed a couple of years ago during a heavy storm, have been awarded prominence at the new entrance as a physical reminder of the fragility of our industrial past.
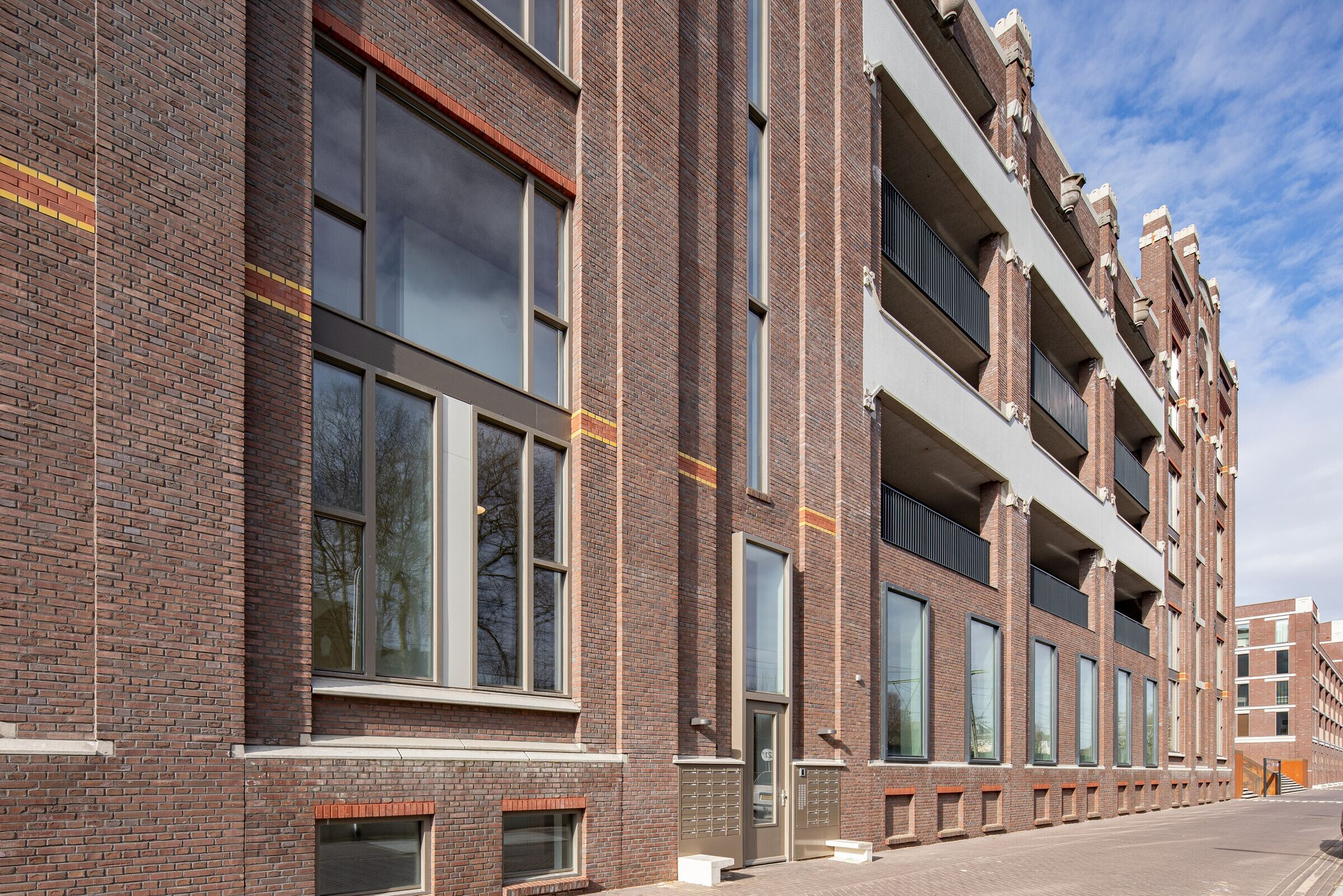
Bensdorp being brought to life
The Bensdorp ensemble is complemented with new buildings at the side facing the city centre. Also these buildings exhibit the historical atmosphere of the area. All in all, the tradition of transformation, addition, and innovation is continued. Though, not as a result of the turmoil for the manufacture of chocolate, but as a place to live and work, for culture and leisure.

The finish line in sight
In 2019, the client and contractor went bankrupt. The largest construction and restoration work had been done, but the finishing touch was missing: the layout of the site, the entrance gate and the finishing all around. Yet it soon became apparent that the various small and large owners, as well as LEVS, did not want to give up. Little by little the end is now in sight: the restored Bros building, the industrial buildings with black balconies and Brooklyn-like façades, the corten steel shed and the flowery public space in between.
